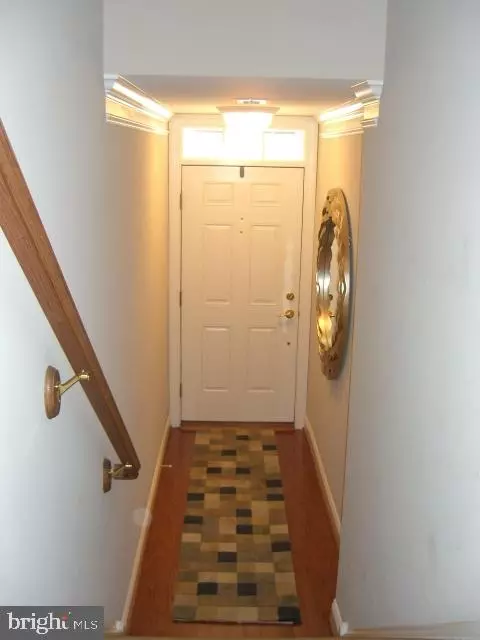For more information regarding the value of a property, please contact us for a free consultation.
Key Details
Sold Price $406,000
Property Type Townhouse
Sub Type Interior Row/Townhouse
Listing Status Sold
Purchase Type For Sale
Square Footage 2,908 sqft
Price per Sqft $139
Subdivision Station Sq At Ambler
MLS Listing ID PAMC604724
Sold Date 06/07/19
Style Colonial,Contemporary
Bedrooms 3
Full Baths 2
Half Baths 1
HOA Fees $91/qua
HOA Y/N Y
Abv Grd Liv Area 2,438
Originating Board BRIGHT
Year Built 2011
Annual Tax Amount $5,083
Tax Year 2020
Lot Size 912 Sqft
Acres 0.02
Lot Dimensions x 0.00
Property Description
Don t miss this fantastic 3 story brick front townhome in popular and sought-after Station Square at Ambler. Enjoy the convenience of urban living in the suburbs. This contemporary and spacious townhome is within walking distance to great restaurants, train station, shopping and move theater! Styled after a Philadelphia brownstone with high ceilings and open floor plan, this home features a gorgeous great room with crown molding, lots of windows, recessed lighting and 3-sided gas fireplace between the great room and dining area. Enjoy preparing meals and entertaining in your large island kitchen with granite countertops, gas cooking and stainless appliances that opens to a dining area and sunroom with vaulted ceiling, skylights and sliders to a private deck. The second level offers main bedroom with tray ceiling, large walk-in closet, ceramic tile bath w/oversized shower and double basin vanity, 2 nicely sized bedrooms, hall bath and laundry room. The finished lower level family room/playroom/office has huge storage closet & sliders to backyard, as well as a 2 car attached garage w/carriage style doors and driveway parking. GREAT LOCATION Check out all the area has to offer! Quick settlement possible.
Location
State PA
County Montgomery
Area Ambler Boro (10601)
Zoning RO
Rooms
Other Rooms Dining Room, Primary Bedroom, Bedroom 2, Bedroom 3, Kitchen, Family Room, Sun/Florida Room, Great Room, Bathroom 2
Basement Full, Fully Finished
Interior
Interior Features Carpet, Combination Dining/Living, Floor Plan - Open, Kitchen - Island, Primary Bath(s), Skylight(s), Stall Shower, Walk-in Closet(s)
Heating Forced Air
Cooling Central A/C
Flooring Carpet, Ceramic Tile, Hardwood
Fireplaces Number 1
Fireplaces Type Gas/Propane
Equipment Dishwasher, Disposal, Dryer, Oven/Range - Gas, Refrigerator, Washer
Fireplace Y
Appliance Dishwasher, Disposal, Dryer, Oven/Range - Gas, Refrigerator, Washer
Heat Source Natural Gas
Laundry Upper Floor
Exterior
Parking Features Garage - Front Entry, Garage Door Opener, Inside Access
Garage Spaces 4.0
Water Access N
Roof Type Shingle
Accessibility None
Attached Garage 2
Total Parking Spaces 4
Garage Y
Building
Story 3+
Sewer Public Sewer
Water Public
Architectural Style Colonial, Contemporary
Level or Stories 3+
Additional Building Above Grade, Below Grade
New Construction N
Schools
School District Wissahickon
Others
HOA Fee Include Common Area Maintenance,Lawn Maintenance,Snow Removal,Trash
Senior Community No
Tax ID 01-00-02614-127
Ownership Fee Simple
SqFt Source Assessor
Special Listing Condition Standard
Read Less Info
Want to know what your home might be worth? Contact us for a FREE valuation!

Our team is ready to help you sell your home for the highest possible price ASAP

Bought with Diane M Reddington • Coldwell Banker Realty
GET MORE INFORMATION




