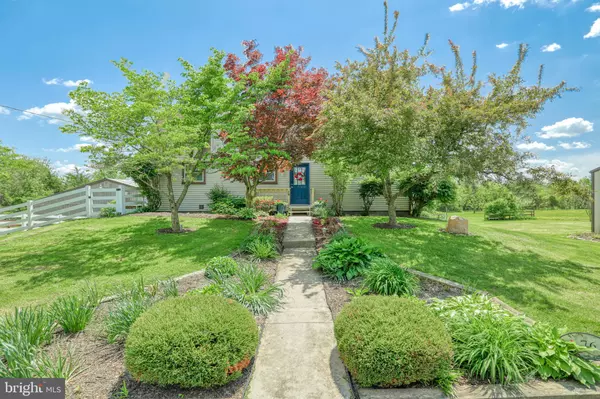For more information regarding the value of a property, please contact us for a free consultation.
Key Details
Sold Price $265,000
Property Type Single Family Home
Sub Type Detached
Listing Status Sold
Purchase Type For Sale
Square Footage 2,307 sqft
Price per Sqft $114
Subdivision East Berlin
MLS Listing ID PAYK116814
Sold Date 07/10/19
Style Cape Cod
Bedrooms 4
Full Baths 3
HOA Y/N N
Abv Grd Liv Area 1,794
Originating Board BRIGHT
Year Built 1977
Annual Tax Amount $4,846
Tax Year 2018
Lot Size 2.119 Acres
Acres 2.12
Lot Dimensions 419 x 177 x 272 x 103 x 156 x 320
Property Description
Everything you want is down this beautiful tree lined lane on 2.12 acres. This lovely home is in turn key condition with an abundance of sunshine through out. The living room has a gas fireplace, the kitchen is bright with a movable center island plus all the appliances stay. Generous sized dining area with beautiful hardwood floors that are in the kitchen as well. Enjoy the convenience of one floor living with a first-floor bedroom and more of those incredible hardwood floors. The second-floor loft would make a perfect reading/ library area. The lower level walk out could easily be a guest quarters with a separate entrance and its own driveway. It offers a family room with a second gas fireplace, bedroom with its own bath and a walk-in closet with a private patio. The huge wraparound deck is a wonderful place to entertain friends and family or simply enjoy the serenity country living brings. 3 Board fenced paddock for your horses or your other favorite animal with a 3-stall horse barn with loft for plenty of storage. The 30 x 40 pole building/garage is truly an over sized garage with lots of room for your cars, tools and toys.Don't miss this opportunity to call this home! Call our team for a private tour today!
Location
State PA
County York
Area Washington Twp (15250)
Zoning AGRICULTURAL
Rooms
Other Rooms Living Room, Dining Room, Primary Bedroom, Bedroom 2, Bedroom 3, Kitchen, Family Room, Bedroom 1, Loft, Bathroom 1, Bathroom 2, Full Bath
Basement Full, Partially Finished, Walkout Level
Main Level Bedrooms 1
Interior
Interior Features Breakfast Area, Ceiling Fan(s), Crown Moldings, Dining Area, Exposed Beams, Kitchen - Island, Wainscotting, Walk-in Closet(s), Wood Floors, Built-Ins, Carpet, Chair Railings, Entry Level Bedroom, Floor Plan - Traditional, Kitchen - Eat-In, Skylight(s)
Hot Water Oil
Heating Forced Air
Cooling Central A/C
Flooring Carpet, Vinyl, Hardwood
Fireplaces Number 2
Fireplaces Type Gas/Propane
Equipment Dishwasher, Refrigerator, Stove, Microwave, Washer, Dryer, Freezer
Furnishings No
Fireplace Y
Window Features Skylights
Appliance Dishwasher, Refrigerator, Stove, Microwave, Washer, Dryer, Freezer
Heat Source Oil
Laundry Lower Floor
Exterior
Exterior Feature Deck(s), Patio(s)
Parking Features Oversized
Garage Spaces 8.0
Fence Wood
Utilities Available Cable TV Available
Water Access N
View Pasture, Scenic Vista
Roof Type Asphalt,Metal
Street Surface Paved
Accessibility None
Porch Deck(s), Patio(s)
Road Frontage Boro/Township
Total Parking Spaces 8
Garage Y
Building
Lot Description Level, Secluded
Story 1.5
Foundation Block
Sewer Mound System, Septic Exists
Water Well
Architectural Style Cape Cod
Level or Stories 1.5
Additional Building Above Grade, Below Grade
Structure Type Dry Wall
New Construction N
Schools
Middle Schools Dover Area Intrmd
High Schools Dover Area
School District Dover Area
Others
Pets Allowed N
Senior Community No
Tax ID 50-000-ID-0019-R0-00000
Ownership Fee Simple
SqFt Source Assessor
Security Features Smoke Detector
Acceptable Financing Cash, Conventional, VA, USDA, FHA
Horse Property Y
Horse Feature Stable(s)
Listing Terms Cash, Conventional, VA, USDA, FHA
Financing Cash,Conventional,VA,USDA,FHA
Special Listing Condition Standard
Read Less Info
Want to know what your home might be worth? Contact us for a FREE valuation!

Our team is ready to help you sell your home for the highest possible price ASAP

Bought with Michael Gross • Welcome Home Real Estate
GET MORE INFORMATION




