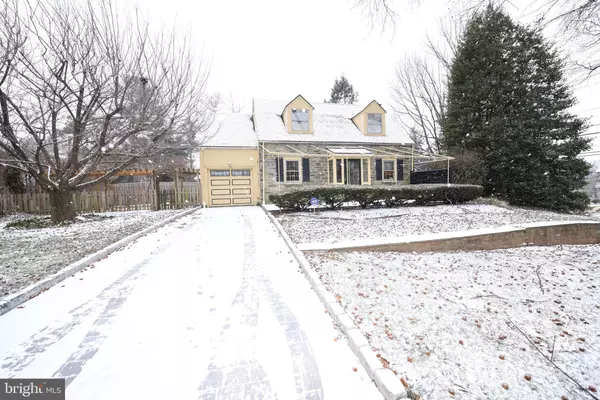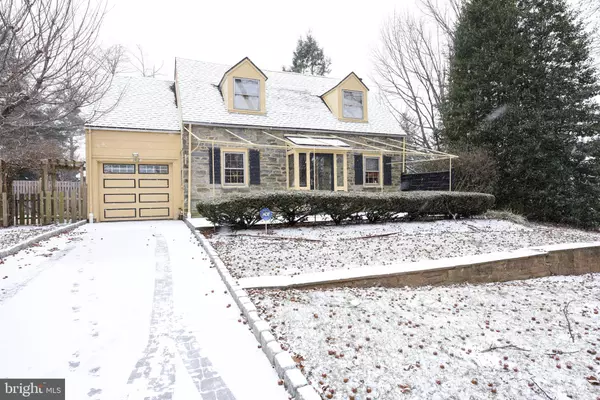For more information regarding the value of a property, please contact us for a free consultation.
Key Details
Sold Price $375,000
Property Type Single Family Home
Sub Type Detached
Listing Status Sold
Purchase Type For Sale
Square Footage 1,393 sqft
Price per Sqft $269
Subdivision None Available
MLS Listing ID PAMC492748
Sold Date 08/05/19
Style Cape Cod
Bedrooms 3
Full Baths 1
Half Baths 1
HOA Y/N N
Abv Grd Liv Area 1,393
Originating Board BRIGHT
Year Built 1949
Annual Tax Amount $6,370
Tax Year 2020
Lot Size 9,008 Sqft
Acres 0.21
Property Description
Seller says, Bring all offers! Priced to Sell. Welcome Home. Check out this Beautiful and meticulously maintained Home shows pride of ownership inside and out. From the moment you walk up the Heated driveway (no more shoveling), to the heated front patio with custom fabric cover that is maintained yearly and stored in the winter, you will be amazed as you walk thru the welcoming front entrance vestibule with built in storage benches. As you walk thru the front door you enter the main living room. Custom Paint, carpet and d cor make you already feel warm and cozy. The living room leads to the Formal Dining room, with large custom-made storage closets that blend right into the room. Continue into the Full eat in Kitchen with custom made Bench seating and custom-made granite table. Are you starting to see a pattern here? (Custom Everything!!). Past the Bench seats are the full upgraded cabinets with Granite and Stainless-Steel Countertops and Backsplash. Also included are the Viking gas Stove top, Stainless Steel Refrigerator, Dishwasher, Microwave and Wall Oven, all included. The Kitchen is also the main access to the back yard which includes the grill for your summer barbecues. The private side yard with wooden fence and shrub lined side gives you the ultimate in privacy. On the other side of the Living Room is the Den, complete with, you guessed it, Custom built desk, shelving and SECRET closet for extra storage. The wall mounted flat screen TV is included. Up the steps and to the right is the Beautiful Master Bed Room with walk in closet and an additional closet. Just outside in the hall is an oversized linen closet, extra deep for all your goodies. The Hall bath is next with granite tops, tile floors, glass shower doors and some nice built in custom features. Next is the second Bed Room with built in bench seat by the window and nice size closet. On to the third Bed Room with built in beds, over size Pella window to lots of natural light, custom wood work and nice size closet. The finished basement has more custom wood work and lots of storage areas, Cedar Closet and powder room. The backside has the washer, gas dryer (also included), HVAC System, water heater and more storage. This Home has central air conditioning and forced hot air gas heat. No need to worry if the power goes out. This Home has a Generac back-up whole house generator to keep you going in Summer or Winter. Hardwood Floors under all carpet except third bed room. Single Car Garage, exterior lighting with dusk to dawn sensors and complete Home alarm system round out this beauty. Close to Train, Bus Stop and Schools, this incredible Home in Wynnewood won t last.
Location
State PA
County Montgomery
Area Lower Merion Twp (10640)
Zoning R4
Rooms
Other Rooms Living Room, Dining Room, Primary Bedroom, Bedroom 2, Bedroom 3, Kitchen, Den, Bathroom 1
Basement Full, Interior Access, Windows, Shelving, Improved, Fully Finished
Interior
Interior Features Breakfast Area, Carpet, Cedar Closet(s), Dining Area, Floor Plan - Traditional, Formal/Separate Dining Room, Kitchen - Eat-In, Kitchen - Table Space, Primary Bath(s), Upgraded Countertops, Wainscotting, Window Treatments
Hot Water Natural Gas
Heating Forced Air
Cooling Central A/C
Flooring Hardwood, Carpet, Ceramic Tile, Partially Carpeted, Vinyl, Terrazzo
Equipment Built-In Microwave, Built-In Range, Cooktop, Dishwasher, Disposal, Dryer - Gas, Exhaust Fan, Icemaker, Microwave, Oven - Single, Oven - Wall, Refrigerator, Six Burner Stove, Stainless Steel Appliances, Washer, Water Heater
Fireplace N
Appliance Built-In Microwave, Built-In Range, Cooktop, Dishwasher, Disposal, Dryer - Gas, Exhaust Fan, Icemaker, Microwave, Oven - Single, Oven - Wall, Refrigerator, Six Burner Stove, Stainless Steel Appliances, Washer, Water Heater
Heat Source Natural Gas
Laundry Basement
Exterior
Parking Features Garage - Front Entry, Garage Door Opener
Garage Spaces 1.0
Fence Wood
Utilities Available Cable TV Available, Natural Gas Available, Phone Available, Sewer Available, Water Available
Water Access N
Roof Type Architectural Shingle
Accessibility None
Attached Garage 1
Total Parking Spaces 1
Garage Y
Building
Story 2.5
Foundation Stone
Sewer Public Sewer
Water Public
Architectural Style Cape Cod
Level or Stories 2.5
Additional Building Above Grade, Below Grade
Structure Type Plaster Walls,Wood Walls
New Construction N
Schools
Elementary Schools Penn Wynne
Middle Schools Bala Cynwyd
High Schools Lower Merion
School District Lower Merion
Others
Senior Community No
Tax ID 40-00-36076-001
Ownership Fee Simple
SqFt Source Estimated
Acceptable Financing Cash, Conventional, FHA
Horse Property N
Listing Terms Cash, Conventional, FHA
Financing Cash,Conventional,FHA
Special Listing Condition Standard
Read Less Info
Want to know what your home might be worth? Contact us for a FREE valuation!

Our team is ready to help you sell your home for the highest possible price ASAP

Bought with Bill J McCormick • BHHS Fox & Roach-Exton



