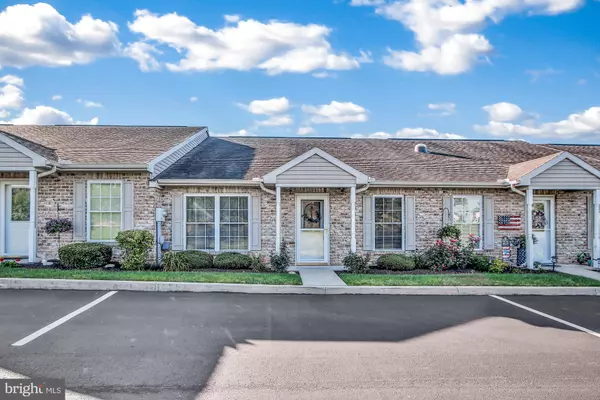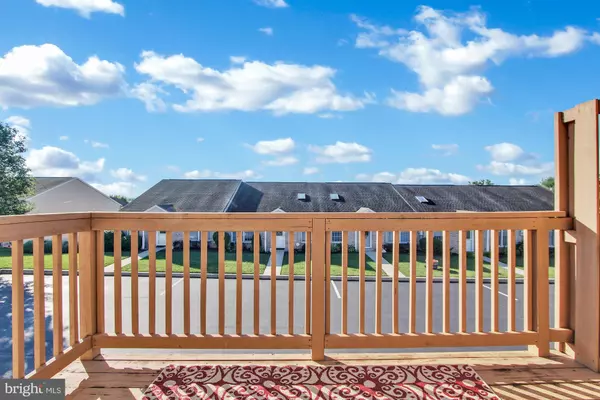For more information regarding the value of a property, please contact us for a free consultation.
Key Details
Sold Price $149,900
Property Type Condo
Sub Type Condo/Co-op
Listing Status Sold
Purchase Type For Sale
Square Footage 1,264 sqft
Price per Sqft $118
Subdivision Southview Villas
MLS Listing ID PAYK121262
Sold Date 08/21/19
Style Ranch/Rambler
Bedrooms 2
Full Baths 2
Condo Fees $175/mo
HOA Y/N N
Abv Grd Liv Area 1,264
Originating Board BRIGHT
Year Built 1997
Annual Tax Amount $3,303
Tax Year 2019
Property Description
LOVELY ONE FLOOR CONDO in very good condition! Kitchen has a dining area, recessed lighting, newer appliances, double stainless steel sink and a pass-thru to Living Room. The spacious Living Room has a skylight, vaulted ceiling, wired cable in wall for flat screen TV, and sliding glass doors that lead out to a wood deck. Master Bedroom has a bay window, walk-in closet and full Bath with walk-in shower and double bowl vanity. Laundry closet on main level. Vinyl flooring and Carpet (installed in 2015) in good condition. Full, unfinished Basement with rough-in plumbing for additional bath. Two-car over-sized Garage with electric garage door opener and insulated door is also in the basement and is accessed at the rear of the home. Overflow parking spaces for guests. This home is conveniently located to Route 30 and all service-related conveniences including the new UPMC Pinnacle Memorial Hospital!! VERY NICE!
Location
State PA
County York
Area West Manchester Twp (15251)
Zoning RESIDENTIAL
Rooms
Other Rooms Living Room, Bedroom 2, Kitchen, Bedroom 1
Basement Full, Interior Access, Poured Concrete, Sump Pump, Unfinished, Garage Access, Outside Entrance
Main Level Bedrooms 2
Interior
Interior Features Carpet, Combination Kitchen/Dining, Entry Level Bedroom, Primary Bath(s), Pantry, Skylight(s), Tub Shower, Walk-in Closet(s), Window Treatments
Hot Water Natural Gas
Heating Forced Air
Cooling Central A/C
Equipment Dishwasher, Microwave, Oven/Range - Electric, Refrigerator, Water Heater
Fireplace N
Window Features Bay/Bow,Vinyl Clad
Appliance Dishwasher, Microwave, Oven/Range - Electric, Refrigerator, Water Heater
Heat Source Natural Gas
Laundry Main Floor
Exterior
Exterior Feature Deck(s), Porch(es)
Parking Features Oversized, Garage Door Opener, Basement Garage
Garage Spaces 2.0
Amenities Available None
Water Access N
Roof Type Asphalt
Accessibility None
Porch Deck(s), Porch(es)
Attached Garage 2
Total Parking Spaces 2
Garage Y
Building
Story 1
Sewer Public Sewer
Water Public
Architectural Style Ranch/Rambler
Level or Stories 1
Additional Building Above Grade, Below Grade
New Construction N
Schools
Middle Schools West York Area
High Schools West York Area
School District West York Area
Others
HOA Fee Include Ext Bldg Maint,Lawn Maintenance,Snow Removal
Senior Community No
Tax ID 51-000-29-0132-00-C0016
Ownership Condominium
Acceptable Financing Cash, Conventional, FHA, VA
Listing Terms Cash, Conventional, FHA, VA
Financing Cash,Conventional,FHA,VA
Special Listing Condition Standard
Read Less Info
Want to know what your home might be worth? Contact us for a FREE valuation!

Our team is ready to help you sell your home for the highest possible price ASAP

Bought with Jennifer Behr • Century 21 Core Partners



