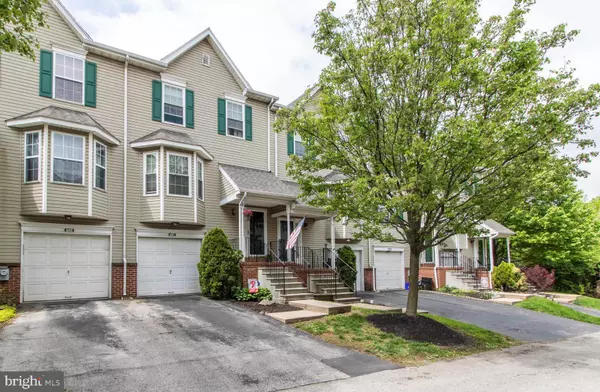For more information regarding the value of a property, please contact us for a free consultation.
Key Details
Sold Price $295,000
Property Type Townhouse
Sub Type Interior Row/Townhouse
Listing Status Sold
Purchase Type For Sale
Square Footage 1,596 sqft
Price per Sqft $184
Subdivision Williamsburg Coms
MLS Listing ID PAMC606506
Sold Date 06/28/19
Style Traditional
Bedrooms 3
Full Baths 2
HOA Fees $205/mo
HOA Y/N Y
Abv Grd Liv Area 1,596
Originating Board BRIGHT
Year Built 1998
Annual Tax Amount $3,381
Tax Year 2020
Lot Size 840 Sqft
Acres 0.02
Lot Dimensions 20.00 x 42.00
Property Description
Come see this meticulously maintained townhome in sought after Williamsburg Commons! You will be welcomed by the bright and open kitchen boasting granite countertops and stainless steel appliances. The vast walk-in pantry provides plenty of extra storage for all your kitchen and cleaning needs. The kitchen opens up to a spacious and open dining and living room. French doors off of the living room lead to an expansive deck overlooking the lush rear yard. The downstairs finished basement is perfect for extra entertaining space and also has access to the common yard area. You will not be disappointed by the fabulous master suite with a wall of closets and private bath. The second floor is complete with two more generously sized bedrooms and another full bath. Additional attractive features include all new roof (2019), new windows (2018), new A/C (2015), new water heater (2015), and new ceiling fans throughout (2016). This unbeatable location is close to all major routes: 76, 476, 202, 422, 23, and minutes from both King of Prussia and Conshohocken. Don't miss the chance to make this your home today!
Location
State PA
County Montgomery
Area Upper Merion Twp (10658)
Zoning R3A
Rooms
Other Rooms Living Room, Dining Room, Kitchen, Family Room, Laundry
Basement Outside Entrance
Interior
Heating Forced Air
Cooling Central A/C
Flooring Carpet, Tile/Brick
Equipment Refrigerator, Washer, Dryer
Furnishings No
Fireplace N
Appliance Refrigerator, Washer, Dryer
Heat Source Natural Gas
Exterior
Parking Features Garage - Front Entry
Garage Spaces 2.0
Water Access N
Roof Type Shingle
Accessibility None
Attached Garage 1
Total Parking Spaces 2
Garage Y
Building
Story 3+
Sewer Public Sewer
Water Public
Architectural Style Traditional
Level or Stories 3+
Additional Building Above Grade, Below Grade
New Construction N
Schools
Middle Schools Upper Merion
High Schools Upper Merion
School District Upper Merion Area
Others
HOA Fee Include Common Area Maintenance,Trash,Snow Removal,Ext Bldg Maint
Senior Community No
Tax ID 58-00-20525-126
Ownership Fee Simple
SqFt Source Assessor
Acceptable Financing Cash, Conventional, FHA
Horse Property N
Listing Terms Cash, Conventional, FHA
Financing Cash,Conventional,FHA
Special Listing Condition Standard
Read Less Info
Want to know what your home might be worth? Contact us for a FREE valuation!

Our team is ready to help you sell your home for the highest possible price ASAP

Bought with Chuong Van Tran • RE/MAX Access
GET MORE INFORMATION




