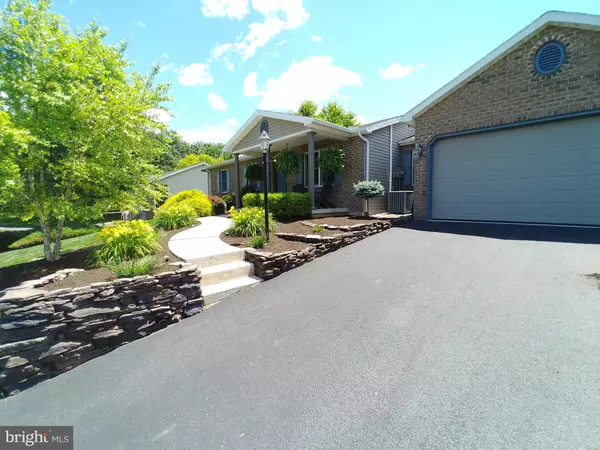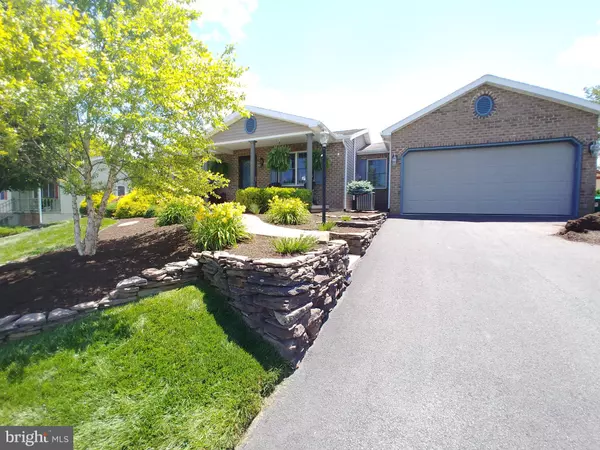For more information regarding the value of a property, please contact us for a free consultation.
Key Details
Sold Price $259,900
Property Type Single Family Home
Sub Type Detached
Listing Status Sold
Purchase Type For Sale
Square Footage 2,514 sqft
Price per Sqft $103
Subdivision Spring Valley Estates South
MLS Listing ID PAFL166604
Sold Date 10/01/19
Style Ranch/Rambler
Bedrooms 3
Full Baths 1
Half Baths 1
HOA Y/N N
Abv Grd Liv Area 1,500
Originating Board BRIGHT
Year Built 1993
Annual Tax Amount $3,141
Tax Year 2019
Lot Size 0.270 Acres
Acres 0.27
Property Description
Awesomely Amazing Home!!! You will never want to leave...."Resort" like!! Ready for your enjoyment. Clean Clean Clean. Upgraded quality throughout. Wood and tile flooring, full overlay maple kitchen and granite. Monogram 6 burner gas range, stainless steel appliances. 3 fireplaces (including Master bedroom and beautiful outdoor hearth on patio!) Rear Florida room addition, awe inspiring rear-scape with multi-tier waterfall and Koi pond. Fenced in rear yard. Fully finished basement with bar and Home Theater. Plus 2 extra workshop areas off garage. 2-3 Bedrooms. Remove shoes when showing.
Location
State PA
County Franklin
Area Guilford Twp (14510)
Zoning RESIDENTIAL
Rooms
Other Rooms Dining Room, Primary Bedroom, Bedroom 2, Bedroom 3, Kitchen, Family Room, Office
Basement Fully Finished
Main Level Bedrooms 2
Interior
Interior Features Bar, Ceiling Fan(s), Kitchen - Island, Upgraded Countertops, Entry Level Bedroom, Floor Plan - Open, Wood Floors
Hot Water Electric
Heating Baseboard - Electric
Cooling Central A/C
Flooring Wood, Carpet, Ceramic Tile
Fireplaces Number 3
Equipment Refrigerator, Oven/Range - Gas, Six Burner Stove, Stainless Steel Appliances, Dishwasher
Fireplace Y
Appliance Refrigerator, Oven/Range - Gas, Six Burner Stove, Stainless Steel Appliances, Dishwasher
Heat Source Electric
Laundry Main Floor
Exterior
Exterior Feature Patio(s), Deck(s)
Parking Features Garage - Front Entry, Oversized
Garage Spaces 2.0
Fence Decorative, Rear
Water Access N
Accessibility Level Entry - Main
Porch Patio(s), Deck(s)
Attached Garage 2
Total Parking Spaces 2
Garage Y
Building
Lot Description Landscaping
Story 2
Sewer Public Sewer
Water Public
Architectural Style Ranch/Rambler
Level or Stories 2
Additional Building Above Grade, Below Grade
New Construction N
Schools
School District Chambersburg Area
Others
Senior Community No
Tax ID 10-D09-154
Ownership Fee Simple
SqFt Source Estimated
Acceptable Financing USDA, FHA, VA, Conventional, Cash
Horse Property N
Listing Terms USDA, FHA, VA, Conventional, Cash
Financing USDA,FHA,VA,Conventional,Cash
Special Listing Condition Standard
Read Less Info
Want to know what your home might be worth? Contact us for a FREE valuation!

Our team is ready to help you sell your home for the highest possible price ASAP

Bought with Phyllis E Bender • RE/MAX Realty Agency, Inc.
GET MORE INFORMATION




