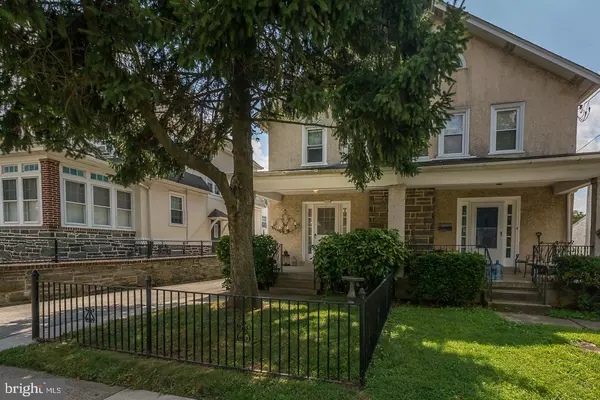For more information regarding the value of a property, please contact us for a free consultation.
Key Details
Sold Price $275,000
Property Type Semi-Detached/Twin
Sub Type Twin/Semi-Detached
Listing Status Sold
Purchase Type For Sale
Square Footage 1,152 sqft
Price per Sqft $238
Subdivision Ardmore
MLS Listing ID PADE497794
Sold Date 10/15/19
Style Colonial
Bedrooms 3
Full Baths 1
Half Baths 1
HOA Y/N N
Abv Grd Liv Area 1,152
Originating Board BRIGHT
Year Built 1920
Annual Tax Amount $4,956
Tax Year 2018
Lot Size 3,049 Sqft
Acres 0.07
Lot Dimensions 25.00 x 122.00
Property Description
Charming semi detached home in Ardmore with open front porch,LR stone fireplace, formal DR, new kitchen/cherry cabinets,granite counters, double sink, SS appliances,new floor, small mud rm, outside exit to rear yard. Second floor 3 bedrooms updated hall bath new vanity/toilet.,Main bedroom has large IKEA wardrobe closet perfect for organizing all your clothes and accessories. Walk up attic for additional storage. Full unfinished basement with laundry,1/2 bath and o/e.New roof, updated electric, gorgeous refinished hardwoods on first floor and staircase. Freshly painted thru out. If you are looking for walk ability this location is for you. Just steps from Carlinos Italian market, Sam's Brick Oven Pizza,and the award winning Chestnutwold Elementary School. Convenient Ardmore Surburban Square , Ardmore Train Station ,quick commute to the city and Philadelphia Airport.
Location
State PA
County Delaware
Area Haverford Twp (10422)
Zoning R
Rooms
Other Rooms Living Room, Dining Room, Kitchen, Basement
Basement Full
Interior
Interior Features Ceiling Fan(s), Wood Floors
Heating Hot Water
Cooling Window Unit(s)
Flooring Hardwood, Ceramic Tile
Fireplaces Number 1
Fireplaces Type Stone, Insert
Equipment Built-In Range, Dishwasher, Disposal, Oven - Self Cleaning, Oven/Range - Gas, Stainless Steel Appliances, Water Heater
Fireplace Y
Appliance Built-In Range, Dishwasher, Disposal, Oven - Self Cleaning, Oven/Range - Gas, Stainless Steel Appliances, Water Heater
Heat Source Natural Gas
Laundry Basement
Exterior
Water Access N
View Street
Roof Type Shingle
Accessibility Level Entry - Main
Garage N
Building
Lot Description Level
Story 2
Sewer Public Sewer
Water Public
Architectural Style Colonial
Level or Stories 2
Additional Building Above Grade, Below Grade
Structure Type Plaster Walls
New Construction N
Schools
Elementary Schools Chestnutwold
Middle Schools Haverford
High Schools Haverford
School District Haverford Township
Others
Senior Community No
Tax ID 22-06-00715-00
Ownership Fee Simple
SqFt Source Assessor
Acceptable Financing Cash, Conventional, FHA, VA
Listing Terms Cash, Conventional, FHA, VA
Financing Cash,Conventional,FHA,VA
Special Listing Condition Standard
Read Less Info
Want to know what your home might be worth? Contact us for a FREE valuation!

Our team is ready to help you sell your home for the highest possible price ASAP

Bought with Kathleen P Boyle • Keller Williams Real Estate-Blue Bell
GET MORE INFORMATION




