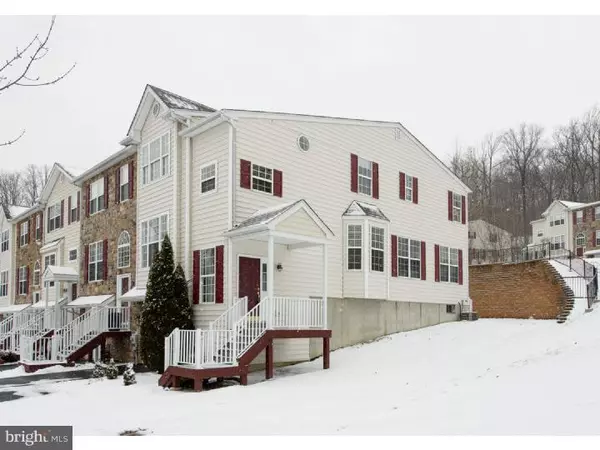For more information regarding the value of a property, please contact us for a free consultation.
Key Details
Sold Price $335,000
Property Type Townhouse
Sub Type Interior Row/Townhouse
Listing Status Sold
Purchase Type For Sale
Square Footage 2,018 sqft
Price per Sqft $166
Subdivision Charlestown Oaks
MLS Listing ID 1003567029
Sold Date 04/17/15
Style Colonial
Bedrooms 3
Full Baths 2
Half Baths 1
HOA Fees $149/mo
HOA Y/N Y
Abv Grd Liv Area 2,018
Originating Board TREND
Year Built 2003
Annual Tax Amount $4,553
Tax Year 2015
Lot Size 3,966 Sqft
Acres 0.09
Property Description
Beautiful 3 bdr, 2.5 bath home for sale in desirable Charlestown Oaks! The gorgeous, upgraded and elegant END UNIT is facing NORTH EAST. CUL-DE-SAC location! Enter into the beautiful foyer. Continue into spacious formal living room with a large window, offering lots of natural light! The formal dining is spacious with a beautiful bay window. Continue into the eat in kitchen with gorgeous upgraded granite counters and travertine backsplash, brand new stainless steel dishwasher, and ample cabinet space. The large great room is picturesque with a cozy fireplace. The first floor is completed by a half bath and an upgraded laundry area. Upstairs houses the grand master suite, complete with a walk-in closet, second closet, and full master bath with upgraded cabinets, tile and counter top. The second floor is completed by two more ample sized bedrooms and another full bath. Downstairs there is a beautifully tiled mud room which connects to the garage and fully framed basement ready to be finished. NEW ROOF. Wonderful community w/over 92 acres of wooded space, nature trails, tot lots and tennis courts. Close to major routes in an award winning school district! 5-10 minutes to the Great Valley Corporate center, Wegman's and Target. 2 miles to new Turnpike Interchange!
Location
State PA
County Chester
Area Charlestown Twp (10335)
Zoning PRD3
Direction Northeast
Rooms
Other Rooms Living Room, Dining Room, Primary Bedroom, Bedroom 2, Kitchen, Family Room, Bedroom 1
Basement Full, Unfinished
Interior
Interior Features Primary Bath(s), Kitchen - Island, Ceiling Fan(s), Kitchen - Eat-In
Hot Water Natural Gas
Heating Gas, Forced Air
Cooling Central A/C
Fireplaces Number 1
Fireplaces Type Gas/Propane
Equipment Oven - Self Cleaning, Dishwasher, Refrigerator
Fireplace Y
Window Features Bay/Bow
Appliance Oven - Self Cleaning, Dishwasher, Refrigerator
Heat Source Natural Gas
Laundry Main Floor
Exterior
Garage Spaces 1.0
Amenities Available Tennis Courts
Water Access N
Accessibility None
Total Parking Spaces 1
Garage N
Building
Lot Description Corner
Story 3+
Foundation Concrete Perimeter
Sewer Public Sewer
Water Public
Architectural Style Colonial
Level or Stories 3+
Additional Building Above Grade
Structure Type 9'+ Ceilings
New Construction N
Schools
Elementary Schools K.D. Markley
Middle Schools Great Valley
High Schools Great Valley
School District Great Valley
Others
HOA Fee Include Lawn Maintenance,Snow Removal,Trash
Tax ID 35-03 -0336
Ownership Fee Simple
Read Less Info
Want to know what your home might be worth? Contact us for a FREE valuation!

Our team is ready to help you sell your home for the highest possible price ASAP

Bought with Nanette M Turanski • BHHS Fox & Roach Wayne-Devon
GET MORE INFORMATION




