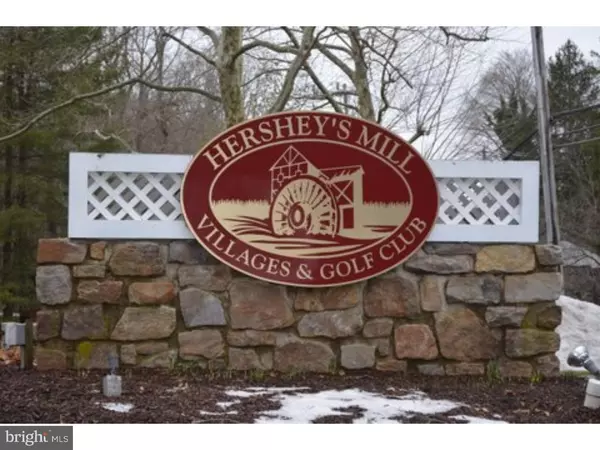For more information regarding the value of a property, please contact us for a free consultation.
Key Details
Sold Price $319,000
Property Type Townhouse
Sub Type Interior Row/Townhouse
Listing Status Sold
Purchase Type For Sale
Square Footage 1,408 sqft
Price per Sqft $226
Subdivision Hersheys Mill
MLS Listing ID 1003573065
Sold Date 09/15/16
Style Colonial
Bedrooms 2
Full Baths 2
Half Baths 1
HOA Fees $486/qua
HOA Y/N Y
Abv Grd Liv Area 1,408
Originating Board TREND
Year Built 1985
Annual Tax Amount $4,428
Tax Year 2016
Lot Size 1,408 Sqft
Acres 0.03
Lot Dimensions 0X0
Property Description
Enjoy the carefree life of the Hersheys Mill community and relax in a turn key home! Enter through the Center hall with ceramic tile and access the fireside Living room, Dining area, bedroom wing, or Island Kitchen. The Kitchen has a new floor, corian counters, window seat, and Laundry area. The Solarium is off the living room with cathedral ceiling and outside exit to a wooded setting. The master Bedroom has new carpet, walk-in closet, window seat, and updated Bathroom. The 2nd Bedroom, hall Bathroom, & linen closet finish off the first floor. The finished lower level has a good balance of finished/unfinished space. There is a large Family room with built in book cases and upgraded lighting, cedar closet, Powder room, secluded Office, Workshop, and Storage area. One time Capital Contribution fee of $1695 to Master Asso and one time fee of $1500 to Inverness Asso. paid by buyer at settlement.
Location
State PA
County Chester
Area East Goshen Twp (10353)
Zoning R2
Rooms
Other Rooms Living Room, Dining Room, Primary Bedroom, Kitchen, Family Room, Bedroom 1, Other
Basement Full
Interior
Interior Features Primary Bath(s), Kitchen - Island, Butlers Pantry, Skylight(s), Stall Shower, Kitchen - Eat-In
Hot Water Electric
Heating Electric, Forced Air, Baseboard
Cooling Central A/C
Flooring Fully Carpeted, Tile/Brick
Fireplaces Number 1
Equipment Built-In Range, Dishwasher, Disposal, Built-In Microwave
Fireplace Y
Window Features Energy Efficient
Appliance Built-In Range, Dishwasher, Disposal, Built-In Microwave
Heat Source Electric
Laundry Main Floor
Exterior
Parking Features Garage Door Opener, Oversized
Garage Spaces 1.0
Utilities Available Cable TV
Amenities Available Swimming Pool
Water Access N
Roof Type Shingle
Accessibility None
Total Parking Spaces 1
Garage Y
Building
Lot Description Cul-de-sac, Trees/Wooded, Front Yard, Rear Yard, SideYard(s)
Story 1
Foundation Brick/Mortar
Sewer Public Sewer
Water Public
Architectural Style Colonial
Level or Stories 1
Additional Building Above Grade
Structure Type Cathedral Ceilings
New Construction N
Schools
School District West Chester Area
Others
HOA Fee Include Pool(s),Common Area Maintenance,Ext Bldg Maint,Lawn Maintenance,Snow Removal,Trash
Senior Community Yes
Tax ID 53-02 -0672
Ownership Fee Simple
Acceptable Financing Conventional, VA
Listing Terms Conventional, VA
Financing Conventional,VA
Read Less Info
Want to know what your home might be worth? Contact us for a FREE valuation!

Our team is ready to help you sell your home for the highest possible price ASAP

Bought with Pat Meehan • Wagner Real Estate
GET MORE INFORMATION




