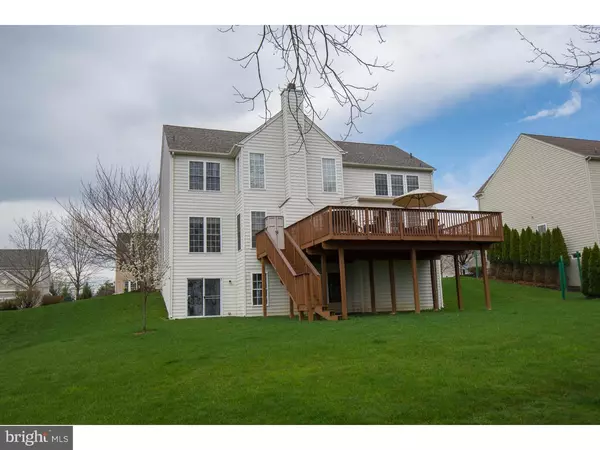For more information regarding the value of a property, please contact us for a free consultation.
Key Details
Sold Price $556,000
Property Type Single Family Home
Sub Type Detached
Listing Status Sold
Purchase Type For Sale
Square Footage 3,410 sqft
Price per Sqft $163
Subdivision Eagle Hunt
MLS Listing ID 1003574105
Sold Date 06/06/16
Style Colonial
Bedrooms 4
Full Baths 2
Half Baths 1
HOA Fees $22
HOA Y/N Y
Abv Grd Liv Area 3,410
Originating Board TREND
Year Built 2002
Annual Tax Amount $8,119
Tax Year 2016
Lot Size 0.345 Acres
Acres 0.34
Lot Dimensions 0X0
Property Description
Beautiful Chester Springs 4 Bedroom/ 2 1/2 Bath Colonial with Open Floor Plan, 2 Car Garage, Walkout Basement and Fabulous Views in the Desirable Community of Eagle Hunt. This Home Features a Beautiful Hardscaped Front Walkway and Front Porch, Two Story Entrance Foyer with Hardwood Flooring, Formal Living Room and Spacious Formal Dining Room, Two Story Family Room with Ceiling Fan and Gas Log Fireplace with Marble Fireplace Surround and Hearth, Enormous Eat In Kitchen with Large Center Island, 42" Oak Cabinetry, Large Pantry, Stainless Steel Appliances, Recessed Lighting and Separate Breakfast Room with Outside Exit to Large Deck. On the Main Level you will also find an Office/Den, Powder Room and Full Sized Laundry Room with inside access to full sized Garage. Second Floor Features Spacious Master Suite with Coffered Ceiling, Ceiling Fan with Light, Walk in Closet and Ceramic Tile Bathroom with Recessed Lighting, Separate Shower and Soaking Tub as well as a Double Vanity with White Cabinetry and Cultured Marble Sinks. Second Floor has Three Additional Family Sized Bedrooms Each with a Large Closet and Ceiling Fan. Ceramic Tile Hall Bath Features Tub/Shower with Tile Surround and Double Vanity with White Cabinetry and Cultured Marble Sinks. Second Floor Catwalk Overlooks Two Story Family Room. Walkout Basement would be Great for Finishing and Features Extra Height for High Ceilings, Sliding Glass Doors to Backyard and Six Large Bright Windows. Home is Served by Two Economical Natural Gas Heaters. The High Efficiency HVAC System Servicing the Main Floor was Replaced in the Fall of 2014 and a New Roof was Installed in 2014. Stop by and See this Exciting Home Soon.
Location
State PA
County Chester
Area Upper Uwchlan Twp (10332)
Zoning R3
Rooms
Other Rooms Living Room, Dining Room, Primary Bedroom, Bedroom 2, Bedroom 3, Kitchen, Family Room, Bedroom 1, Laundry, Other, Attic
Basement Full, Unfinished, Outside Entrance
Interior
Interior Features Primary Bath(s), Kitchen - Island, Butlers Pantry, Ceiling Fan(s), Dining Area
Hot Water Natural Gas
Heating Gas, Forced Air
Cooling Central A/C
Flooring Wood, Fully Carpeted, Vinyl, Tile/Brick
Fireplaces Number 1
Fireplaces Type Marble, Gas/Propane
Equipment Oven - Self Cleaning, Dishwasher, Disposal, Built-In Microwave
Fireplace Y
Appliance Oven - Self Cleaning, Dishwasher, Disposal, Built-In Microwave
Heat Source Natural Gas
Laundry Main Floor
Exterior
Exterior Feature Deck(s)
Parking Features Inside Access, Garage Door Opener
Garage Spaces 4.0
Utilities Available Cable TV
Water Access N
Roof Type Pitched,Shingle
Accessibility None
Porch Deck(s)
Attached Garage 2
Total Parking Spaces 4
Garage Y
Building
Lot Description Front Yard, Rear Yard, SideYard(s)
Story 2
Foundation Concrete Perimeter
Sewer Public Sewer
Water Public
Architectural Style Colonial
Level or Stories 2
Additional Building Above Grade
Structure Type Cathedral Ceilings,9'+ Ceilings
New Construction N
Schools
Elementary Schools Pickering Valley
Middle Schools Lionville
High Schools Downingtown High School East Campus
School District Downingtown Area
Others
Pets Allowed Y
HOA Fee Include Common Area Maintenance
Senior Community No
Tax ID 32-04 -0120
Ownership Fee Simple
Horse Feature Paddock
Pets Allowed Case by Case Basis
Read Less Info
Want to know what your home might be worth? Contact us for a FREE valuation!

Our team is ready to help you sell your home for the highest possible price ASAP

Bought with Deborah Hyatt • Hyatt Realty
GET MORE INFORMATION



