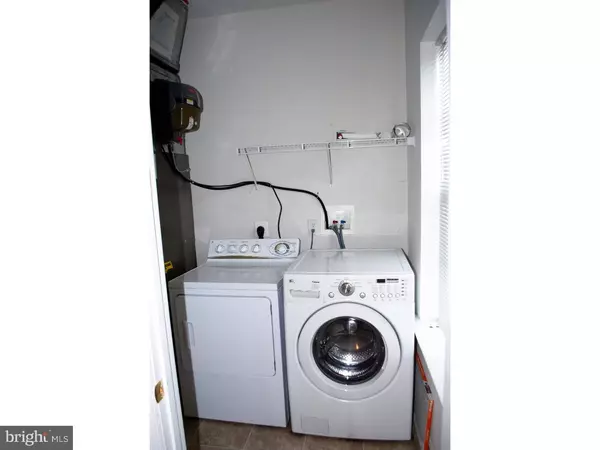For more information regarding the value of a property, please contact us for a free consultation.
Key Details
Sold Price $287,000
Property Type Townhouse
Sub Type End of Row/Townhouse
Listing Status Sold
Purchase Type For Sale
Square Footage 1,980 sqft
Price per Sqft $144
Subdivision Windsor Ridge
MLS Listing ID 1003579299
Sold Date 02/17/17
Style Other
Bedrooms 3
Full Baths 2
Half Baths 1
HOA Fees $185/mo
HOA Y/N Y
Abv Grd Liv Area 1,980
Originating Board TREND
Year Built 2005
Annual Tax Amount $4,684
Tax Year 2016
Lot Size 4,021 Sqft
Acres 0.09
Lot Dimensions 0X0
Property Description
***Investors Paradise*** We have secured a lease agreement. Tenant will move in on February 1,2017. Lease agreement is for 13 months. ***Fresh Paint & New Carpets in the Bedrooms*** Welcome to the extremely desirable neighborhood of Windsor Ridge. Enjoy the maintenance free and open floor concept with plenty of storage space. Lower level has 2 car attached garage, and up to 4 car parking space with additional large community parking lot nearby. Rec. room and Laundry completes the lower level. Main floor has the beautiful freshly painted and hardwood floors living room, dinning room & Kitchen with a kitchen island, breakfast room & a powder room. Upper level has the three specious bedrooms and 2 full bathrooms. Walk-in closet and soaking tub & double vanity in master bath completes the upper level. Enjoy the warm weather on the deck. Windsor Ridge community offers a Club house, gym, swimming pool, tennis courts, basketball courts, walking trails & lacrosse field. Route 100, PA turnpike 76. 401 & 113 are close-by. Just minutes away to Acme, CVS, Exton Mall, YMCA, Marsh Creek Lake and the list goes on....
Location
State PA
County Chester
Area Upper Uwchlan Twp (10332)
Zoning R4
Direction East
Rooms
Other Rooms Living Room, Dining Room, Primary Bedroom, Bedroom 2, Kitchen, Family Room, Bedroom 1, Laundry, Other, Attic
Interior
Interior Features Primary Bath(s), Kitchen - Island, Ceiling Fan(s), Stall Shower, Dining Area
Hot Water Natural Gas
Heating Gas, Forced Air
Cooling Central A/C
Flooring Wood, Fully Carpeted
Equipment Dishwasher, Disposal, Built-In Microwave
Fireplace N
Window Features Energy Efficient
Appliance Dishwasher, Disposal, Built-In Microwave
Heat Source Natural Gas
Laundry Lower Floor
Exterior
Exterior Feature Deck(s)
Parking Features Inside Access, Garage Door Opener
Garage Spaces 5.0
Utilities Available Cable TV
Amenities Available Swimming Pool, Tennis Courts, Tot Lots/Playground
Roof Type Shingle
Accessibility None
Porch Deck(s)
Attached Garage 2
Total Parking Spaces 5
Garage Y
Building
Lot Description Front Yard, SideYard(s)
Story 3+
Foundation Concrete Perimeter
Sewer Public Sewer
Water Public
Architectural Style Other
Level or Stories 3+
Additional Building Above Grade
Structure Type 9'+ Ceilings
New Construction N
Schools
Elementary Schools Shamona Creek
Middle Schools Lionville
High Schools Downingtown High School East Campus
School District Downingtown Area
Others
Pets Allowed Y
HOA Fee Include Pool(s),Common Area Maintenance,Lawn Maintenance,Snow Removal,Trash,Health Club,Management
Senior Community No
Tax ID 32-02 -0039
Ownership Fee Simple
Acceptable Financing Conventional
Listing Terms Conventional
Financing Conventional
Pets Allowed Case by Case Basis
Read Less Info
Want to know what your home might be worth? Contact us for a FREE valuation!

Our team is ready to help you sell your home for the highest possible price ASAP

Bought with Dan Borowiec • RE/MAX Professional Realty
GET MORE INFORMATION




