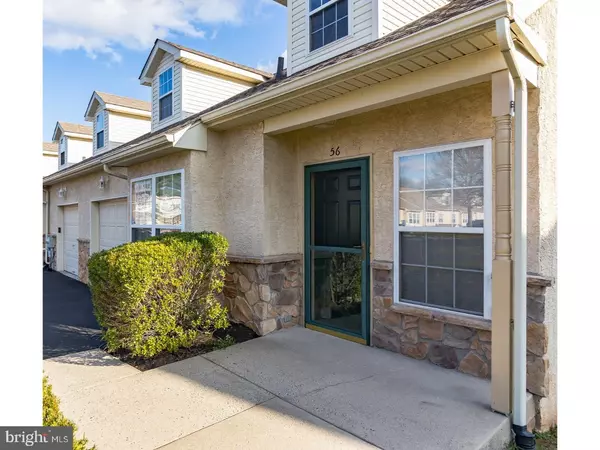For more information regarding the value of a property, please contact us for a free consultation.
Key Details
Sold Price $171,000
Property Type Townhouse
Sub Type End of Row/Townhouse
Listing Status Sold
Purchase Type For Sale
Square Footage 1,232 sqft
Price per Sqft $138
Subdivision Stuarts Keep
MLS Listing ID 1001246755
Sold Date 11/29/17
Style Other
Bedrooms 1
Full Baths 1
Half Baths 1
HOA Fees $188/mo
HOA Y/N N
Abv Grd Liv Area 1,232
Originating Board TREND
Year Built 2000
Annual Tax Amount $5,274
Tax Year 2017
Lot Size 1,232 Sqft
Acres 0.03
Lot Dimensions 0X0
Property Description
Read, Set, Buy - Carefree EZ Living here at sought after Stuarts Keep. Welcome Home to 56 Stuart's Drive an exceptionally maintained end unit one bedroom townhome. This rarely offered floorplan is the largest of its kind, and its features and amenities are showcased through out. The covered front porch offers protection for you and your guests from inclement weather, this opens to a formal foyer with hardwood flooring and an adjacent coat closet. Just off the foyer the expanded breakfast room offers space for all, but is quite intimate making it perfectfor that morning Cup of Joe while you read the morning paper (even if that is on your TABLET!!). The functional kitchen offers easy wax free linoleum flooring, plenty of wooden cabinetry and miles of countertop workspace. From this area easy access to the dinning room for more formal get togethers, this space is combined and flows effortlessly into the living room, perfectfor any type of get together. The Owner's Suite functions as a Grand Suite, with wall to wall carpeting, walk-in closet and access to a full bath, which comes complete with double bowl vanity, wall mounter mirror featuring "Hollywood Lights" and an expanded shower tub combo. If all of that isn't enough, topping the cake, the unit has a one car finished garage with opener, and a full basement, for additional storage, or a spot as a hobby room. The Association takes care of everything, landscaping, lawn, snow (even up to you door!!) and trash, the clubb house features, a lounge, meeting room, kitchen, library, card room, and exercise facility what else could you ask for.
Location
State PA
County Montgomery
Area East Norriton Twp (10633)
Zoning RR
Rooms
Other Rooms Living Room, Dining Room, Primary Bedroom, Kitchen, Other
Basement Full
Interior
Interior Features Dining Area
Hot Water Natural Gas
Heating Gas
Cooling Central A/C
Fireplace N
Heat Source Natural Gas
Laundry Main Floor
Exterior
Garage Spaces 1.0
Water Access N
Accessibility None
Attached Garage 1
Total Parking Spaces 1
Garage Y
Building
Story 1
Sewer Public Sewer
Water Public
Architectural Style Other
Level or Stories 1
Additional Building Above Grade
New Construction N
Schools
School District Norristown Area
Others
Senior Community No
Tax ID 33-00-08579-703
Ownership Condominium
Read Less Info
Want to know what your home might be worth? Contact us for a FREE valuation!

Our team is ready to help you sell your home for the highest possible price ASAP

Bought with Jeff Vivian • Spectrum Real Estate, Inc.
GET MORE INFORMATION




