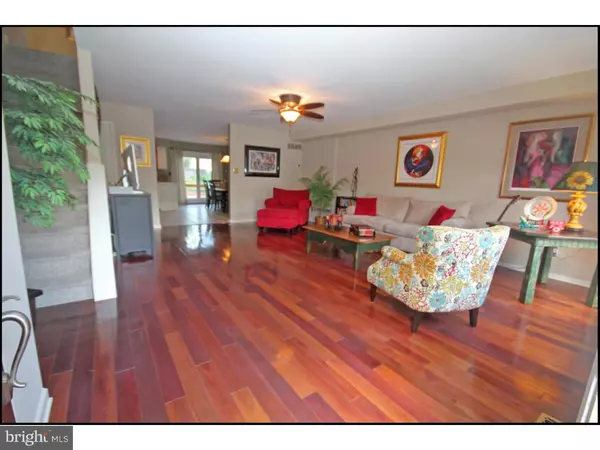For more information regarding the value of a property, please contact us for a free consultation.
Key Details
Sold Price $280,000
Property Type Townhouse
Sub Type Interior Row/Townhouse
Listing Status Sold
Purchase Type For Sale
Square Footage 2,000 sqft
Price per Sqft $140
Subdivision Beidler Knoll
MLS Listing ID 1003466283
Sold Date 07/01/15
Style Traditional
Bedrooms 3
Full Baths 2
Half Baths 1
HOA Y/N N
Abv Grd Liv Area 1,600
Originating Board TREND
Year Built 1984
Annual Tax Amount $2,891
Tax Year 2015
Lot Size 2,277 Sqft
Acres 0.05
Lot Dimensions 20
Property Description
Well maintained and updated townhouse in the no-monthly-fee community of Beidler Knoll. Upon entering the home past a nicely landscaped front path and gardens, you will be stunned by the beautiful Brazilian Cherry hardwood floors, fresh paint and open floor plan. The kitchen is light and with plenty of storage, a peninsula for additional prep surface and updated appliances. The deck is off the dining room via a newer sliding door. The deck is in great condition and sets in a way to have a good amount of privacy for a townhouse community. There a nice powder room with beadboard on the main floor. The staircase to the bedroom level was refinished with hardwood as were two of the three bedrooms. The master suite is in the front of the property and is large with plenty of closets which have much-desired built-ins and an en-suite master bathroom. Two freshly painted bedrooms are serviced by an attractive hall bathroom. The entire house was recently freshly painted. The lower level offers a good amount of additional living space. There is a fireplace on this level as well. The laundry/storage room offers much needed space for storage, but there is also an full attic for storage accessible via pull-down stairs in the upper hallway. The Beidler Knoll community is a terrific place to live, close to shopping, transportation and entertainment, yet low taxes and no monthly fee, make it truly affordable. Square footage is approximate.
Location
State PA
County Montgomery
Area Upper Merion Twp (10658)
Zoning R3A
Rooms
Other Rooms Living Room, Dining Room, Primary Bedroom, Bedroom 2, Kitchen, Family Room, Bedroom 1
Basement Full
Interior
Hot Water Electric
Heating Electric
Cooling Central A/C
Fireplaces Number 1
Fireplace Y
Heat Source Electric
Laundry Lower Floor
Exterior
Water Access N
Accessibility None
Garage N
Building
Story 2
Sewer Public Sewer
Water Public
Architectural Style Traditional
Level or Stories 2
Additional Building Above Grade, Below Grade
New Construction N
Schools
Middle Schools Upper Merion
High Schools Upper Merion
School District Upper Merion Area
Others
Tax ID 58-00-18551-021
Ownership Fee Simple
Read Less Info
Want to know what your home might be worth? Contact us for a FREE valuation!

Our team is ready to help you sell your home for the highest possible price ASAP

Bought with Daniel A McIntosh Jr. • RE/MAX Services
GET MORE INFORMATION




