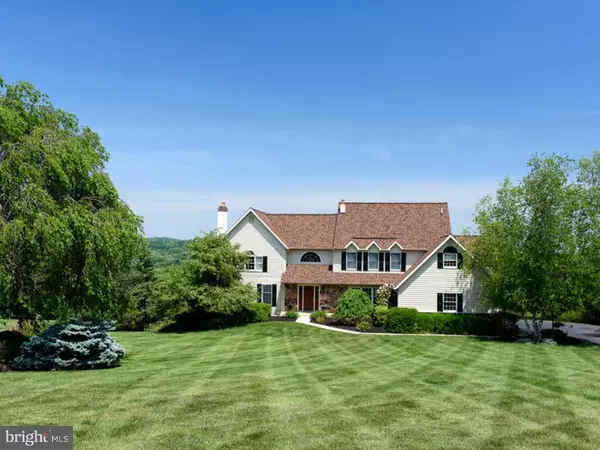For more information regarding the value of a property, please contact us for a free consultation.
Key Details
Sold Price $722,000
Property Type Single Family Home
Sub Type Detached
Listing Status Sold
Purchase Type For Sale
Square Footage 5,098 sqft
Price per Sqft $141
Subdivision Fairfields
MLS Listing ID 1003569501
Sold Date 08/06/15
Style Colonial
Bedrooms 5
Full Baths 3
Half Baths 2
HOA Fees $12/ann
HOA Y/N Y
Abv Grd Liv Area 4,098
Originating Board TREND
Year Built 1991
Annual Tax Amount $9,938
Tax Year 2015
Lot Size 1.300 Acres
Acres 1.3
Lot Dimensions 0X0
Property Description
This Stunning 5 Bedroom colonial is perfectly situated on a 1.3 acre PREMIUM LOT located on a quiet cul-de-sac and has exceptional curb appeal! One of the largest models in the community, the home features significant upgrades. A marble 2-story foyer with turned staircase is flanked by a formal Living Rm and Dining Rm. Beautiful hardwood floors adorn most rooms on the main level. The well-appointed gourmet Kitchen with Breakfast Rm features quality Cherry raised-panel cabinets, granite counter tops, built-in refrigerator, curved center island, double oven, pantry, and tiled backsplash and floors. A spacious cedar Deck runs the length of the Kitchen and Breakfast Rm, wraps around the side of the house and offers spectacular views of the Chester Springs countryside. The lush privacy surrounding the yard and heated in-ground swimming pool and spa makes it a private resort to call your own. The professionally landscaped yard with gorgeous specimen plants, custom lighting, exterior speaker system and completely fenced-in yard backs up to open space. The Family Rm features a gas fireplace, Palladian windows, skylights and ceiling fan. Just off the Family Rm, an executive Office offers custom built-in shelving. The gracious Master Retreat is set off on its own for maximum privacy and adjoins a Master Bath with marble floors, double vanity, walk-in shower, and elegant whirlpool tub. Three more Bedrooms of considerable size, a Hall Bath, and a 5th Bedroom or Guest Rm, with full bath en suite. The lower level has been professionally finished, is an entertainer's delight and provides tremendous additional living space. It features a pool table room with wet bar, built-in entertainment center, a study or game room and sliders to the rear yard, plus additional storage space for out-of-season items. Some upgrades include a new 30-year Roof, Bathroom renovations 2009, and Kitchen renovations 2004. The location of the home is second to none! Come see for yourself. Be sure to check out the virtual tour. (Square Footage is approximate)
Location
State PA
County Chester
Area West Pikeland Twp (10334)
Zoning PRD
Direction South
Rooms
Other Rooms Living Room, Dining Room, Primary Bedroom, Bedroom 2, Bedroom 3, Kitchen, Family Room, Bedroom 1, Other
Basement Full, Outside Entrance, Fully Finished
Interior
Interior Features Primary Bath(s), Kitchen - Island, Butlers Pantry, Skylight(s), Ceiling Fan(s), Attic/House Fan, WhirlPool/HotTub, Stall Shower, Dining Area
Hot Water Electric
Heating Oil, Forced Air
Cooling Central A/C
Flooring Wood, Fully Carpeted, Tile/Brick
Fireplaces Number 2
Fireplaces Type Marble, Stone, Gas/Propane
Equipment Cooktop, Oven - Double, Oven - Self Cleaning, Dishwasher, Refrigerator, Disposal
Fireplace Y
Window Features Bay/Bow
Appliance Cooktop, Oven - Double, Oven - Self Cleaning, Dishwasher, Refrigerator, Disposal
Heat Source Oil
Laundry Main Floor
Exterior
Exterior Feature Deck(s), Porch(es)
Garage Spaces 6.0
Fence Other
Pool In Ground
Utilities Available Cable TV
Water Access N
Roof Type Pitched,Shingle
Accessibility None
Porch Deck(s), Porch(es)
Attached Garage 3
Total Parking Spaces 6
Garage Y
Building
Lot Description Cul-de-sac, Front Yard, Rear Yard, SideYard(s)
Story 2
Sewer On Site Septic
Water Public
Architectural Style Colonial
Level or Stories 2
Additional Building Above Grade, Below Grade
Structure Type Cathedral Ceilings,9'+ Ceilings
New Construction N
Schools
Elementary Schools Pickering Valley
Middle Schools Lionville
High Schools Downingtown High School East Campus
School District Downingtown Area
Others
HOA Fee Include Common Area Maintenance
Tax ID 34-04 -0038.4500
Ownership Fee Simple
Security Features Security System
Acceptable Financing Conventional, VA, FHA 203(b)
Listing Terms Conventional, VA, FHA 203(b)
Financing Conventional,VA,FHA 203(b)
Read Less Info
Want to know what your home might be worth? Contact us for a FREE valuation!

Our team is ready to help you sell your home for the highest possible price ASAP

Bought with Susan Jurgensen • BHHS Fox & Roach-Malvern
GET MORE INFORMATION




