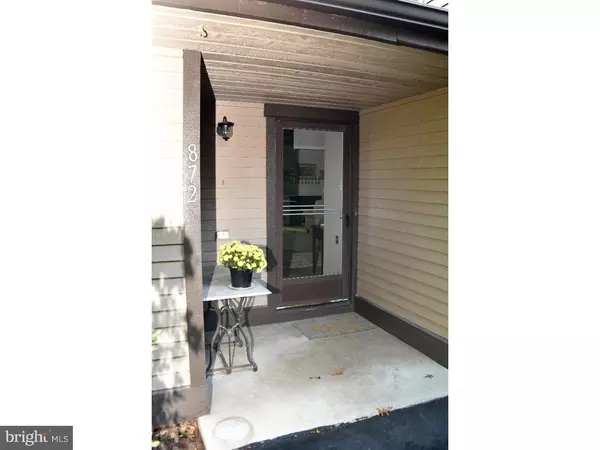For more information regarding the value of a property, please contact us for a free consultation.
Key Details
Sold Price $358,000
Property Type Townhouse
Sub Type Interior Row/Townhouse
Listing Status Sold
Purchase Type For Sale
Square Footage 2,170 sqft
Price per Sqft $164
Subdivision Hersheys Mill
MLS Listing ID 1003580773
Sold Date 12/16/16
Style Traditional
Bedrooms 3
Full Baths 2
HOA Fees $479/mo
HOA Y/N Y
Abv Grd Liv Area 2,170
Originating Board TREND
Year Built 1986
Annual Tax Amount $4,355
Tax Year 2016
Lot Size 1,352 Sqft
Acres 0.03
Property Description
Don't keep that move to Hershey's Mill on the back burner?this lovely, very well maintained 3 Bedroom, 2 Bath Marlborough in our over 55 community near West Chester, Malvern, Paoli & beyond- is calling you! Level walkway with Garage close by leads you to this spacious home with a wonderful view of the golfers & wooded rear yard. The Foyer has Random Plank Floors that continue into the Hall & Kitchen. Living Room & Dining Room will accommodate your furnishings. Exit the Living Room with Fireplace onto the spacious Patio with Awning, as you enjoy the view. Fire up the Grill or just relax in a lounge chair. You will love the Updated Kitchen, which offers Cherry Cabinets, Newer Appliances, Corian Counters & Tiled Backsplash. And the view from the Kitchen? Your own secluded view of Greenery ?heavenly! No compromise on space?2 Bedrooms are served by the Hall Bath, with NEW Skylight. As for your Master Suite, there are 2 Walk-In Closets & adjacent Bath with Shower & Whirlpool Tub. Walk up to the Floored Attic for Storage. All these Features & Amenities will enhance your new lifestyle at the "Mill." No more rakes, mowers, shovels ?lots of activities & sports like tennis, pickleball, bocce & more! Trips, New Friends, New Interests! Love the Life you live & live the life you love! ***Buyer pays One Time Capital Contribution Equal to 1 Quarter ($1,436 - 2016) to Jefferson Village HOA and One Time Capital Improvement of $1,707 paid to Hershey's Mill Master Association at Closing.***
Location
State PA
County Chester
Area East Goshen Twp (10353)
Zoning R2
Rooms
Other Rooms Living Room, Dining Room, Primary Bedroom, Bedroom 2, Kitchen, Bedroom 1, Attic
Interior
Interior Features Primary Bath(s), Butlers Pantry, Skylight(s), WhirlPool/HotTub, Stall Shower, Dining Area
Hot Water Electric
Heating Electric, Heat Pump - Electric BackUp, Forced Air
Cooling Central A/C
Flooring Fully Carpeted, Vinyl, Tile/Brick
Fireplaces Number 1
Equipment Oven - Self Cleaning, Dishwasher, Disposal, Built-In Microwave
Fireplace Y
Appliance Oven - Self Cleaning, Dishwasher, Disposal, Built-In Microwave
Heat Source Electric
Laundry Main Floor
Exterior
Exterior Feature Patio(s)
Garage Spaces 1.0
Utilities Available Cable TV
Amenities Available Swimming Pool
View Y/N Y
Water Access N
View Golf Course
Roof Type Shingle
Accessibility None
Porch Patio(s)
Total Parking Spaces 1
Garage Y
Building
Lot Description Level, Trees/Wooded
Story 1
Foundation Slab
Sewer Public Sewer
Water Public
Architectural Style Traditional
Level or Stories 1
Additional Building Above Grade
New Construction N
Schools
School District West Chester Area
Others
HOA Fee Include Pool(s),Common Area Maintenance,Ext Bldg Maint,Snow Removal,Trash,Electricity,Sewer,Insurance,Management
Senior Community No
Tax ID 53-02 -0824
Ownership Fee Simple
Acceptable Financing Conventional
Listing Terms Conventional
Financing Conventional
Pets Allowed Case by Case Basis
Read Less Info
Want to know what your home might be worth? Contact us for a FREE valuation!

Our team is ready to help you sell your home for the highest possible price ASAP

Bought with Patti Brown • BHHS Fox & Roach-West Chester
GET MORE INFORMATION




