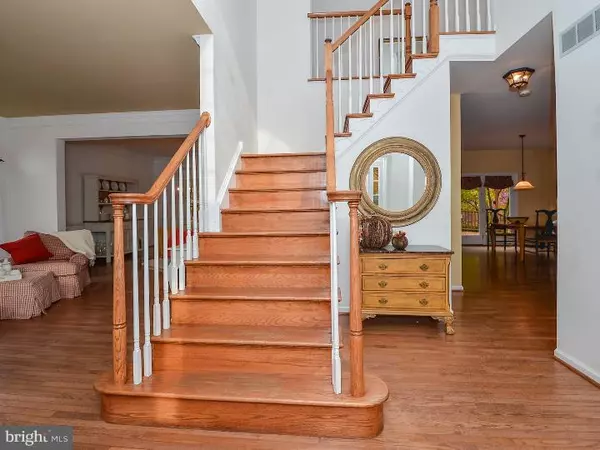For more information regarding the value of a property, please contact us for a free consultation.
Key Details
Sold Price $630,000
Property Type Single Family Home
Sub Type Detached
Listing Status Sold
Purchase Type For Sale
Square Footage 3,344 sqft
Price per Sqft $188
Subdivision Mill Road Estates
MLS Listing ID 1002562005
Sold Date 03/10/15
Style Colonial
Bedrooms 4
Full Baths 2
Half Baths 1
HOA Y/N N
Abv Grd Liv Area 3,344
Originating Board TREND
Year Built 1998
Annual Tax Amount $12,664
Tax Year 2015
Lot Size 1.001 Acres
Acres 1.0
Lot Dimensions 329X95
Property Description
Offered for the first time, this stunning Brick-front Glenfield Federal model in the Mill Road Estates neighborhood is sure to impress the most discerning buyer. Spectacular two-story foyer with turned staircase & Palladian window. Dramatic 9-foot ceilings on the first floor. Neutral decor. Hardwood flooring throughout this home - upstairs and down. Finished basement, carpeted, bar area is tiled. Family room with vaulted ceiling, dual skylights, stone fireplace & rear staircase to the second level. Formal LR w/two-piece crown mouldings. DR with two-piece crown mouldings & chair rail. First floor office/study. Gourmet Kitchen with Granite countertops, Tile backsplash, 42" Cabinets, Center Island w/seating for 2, Stainless Steel appliances & pantry. The Breakfast Room adjoining the Kitchen offers views of the backyard through French Doors that open to the spacious Deck for your fair-weather entertaining or relaxing. Powder Room & Laundry Room & access to the 2-car garage complete the First Floor. On the Second Floor, the impressive Master Suite awaits your arrival with it's relaxing Sitting Area, dual walk-in closets and Master Bath with dual sinks, shower stall, soaking tub and linen closet. Three additional ample bedrooms and Full Bathroom complete this level. Professionally landscaped. Award winning Pennsbury School District. Close to shopping, dining, the Bucks County Free Library & the Township of Lower Makefield Pool & Recreation Complex.
Location
State PA
County Bucks
Area Lower Makefield Twp (10120)
Zoning R2
Rooms
Other Rooms Living Room, Dining Room, Primary Bedroom, Bedroom 2, Bedroom 3, Kitchen, Family Room, Bedroom 1, Laundry, Other
Basement Full, Fully Finished
Interior
Interior Features Primary Bath(s), Kitchen - Island, Butlers Pantry, Skylight(s), Stall Shower, Dining Area
Hot Water Natural Gas
Heating Gas, Forced Air
Cooling Central A/C
Flooring Wood, Fully Carpeted, Tile/Brick
Fireplaces Number 1
Fireplaces Type Stone
Equipment Built-In Range, Dishwasher, Built-In Microwave
Fireplace Y
Appliance Built-In Range, Dishwasher, Built-In Microwave
Heat Source Natural Gas
Laundry Main Floor
Exterior
Exterior Feature Deck(s)
Parking Features Inside Access, Garage Door Opener
Garage Spaces 5.0
Water Access N
Roof Type Pitched,Shingle
Accessibility None
Porch Deck(s)
Total Parking Spaces 5
Garage N
Building
Lot Description Front Yard, Rear Yard, SideYard(s)
Story 2
Foundation Concrete Perimeter
Sewer Public Sewer
Water Public
Architectural Style Colonial
Level or Stories 2
Additional Building Above Grade
Structure Type Cathedral Ceilings,9'+ Ceilings,High
New Construction N
Schools
Elementary Schools Edgewood
Middle Schools Charles H Boehm
High Schools Pennsbury
School District Pennsbury
Others
Tax ID 20-069-053
Ownership Fee Simple
Acceptable Financing Conventional
Listing Terms Conventional
Financing Conventional
Read Less Info
Want to know what your home might be worth? Contact us for a FREE valuation!

Our team is ready to help you sell your home for the highest possible price ASAP

Bought with Sheryl L McCloskey • BHHS Fox & Roach -Yardley/Newtown
GET MORE INFORMATION




