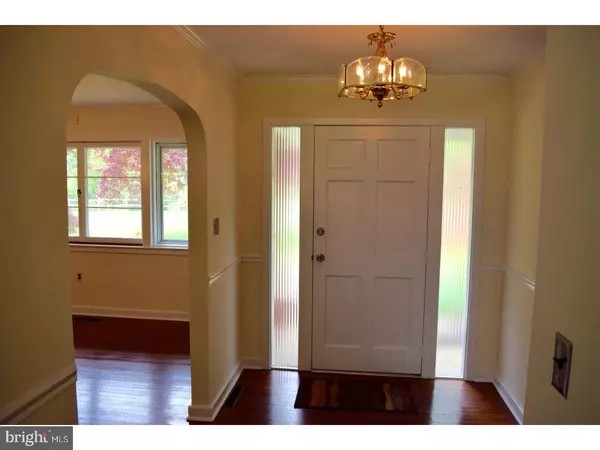For more information regarding the value of a property, please contact us for a free consultation.
Key Details
Sold Price $378,500
Property Type Single Family Home
Sub Type Detached
Listing Status Sold
Purchase Type For Sale
Square Footage 1,906 sqft
Price per Sqft $198
Subdivision Delavue Manor
MLS Listing ID 1002617669
Sold Date 07/19/17
Style Ranch/Rambler
Bedrooms 3
Full Baths 2
HOA Y/N N
Abv Grd Liv Area 1,906
Originating Board TREND
Year Built 1958
Annual Tax Amount $7,517
Tax Year 2017
Lot Size 0.701 Acres
Acres 0.7
Lot Dimensions 185X165
Property Description
The moment you walk the brick pathway and view the .70 acre manicured property with mature landscaping you know this home is special. Enter the foyer and notice the pristine hard wood floors that flow throughout the living room, dining room and bedrooms. The spacious living room is highlighted by a brick fireplace, wall of windows overlooking the lush backyard and French doors opening to the family room with vaulted ceiling and skylights. There is a kitchen with quality wood cabinets, tile floor, stainless refrigerator & dishwasher. The grand dining room with views of the front gardens will be the envy of family and friends at holiday parties. A nicely updated full bath and a pantry hall leading to the garage complete this wing of the home. The 3 bedrooms and updated bath are privately tucked away on the opposite side of the home. The entire home has been painted in a soothing neutral palette. There is a back patio and covered porch to enhance outdoor living. Home is wired for generator connection! Close proximity to shopping, major roadways and trains servicing New York & Philadelphia. This sprawling ranch home has been lovingly maintained and is waiting for you to call it home.
Location
State PA
County Bucks
Area Lower Makefield Twp (10120)
Zoning R2
Rooms
Other Rooms Living Room, Dining Room, Primary Bedroom, Bedroom 2, Kitchen, Family Room, Bedroom 1
Basement Partial, Unfinished
Interior
Hot Water Electric
Heating Gas, Forced Air
Cooling Central A/C
Flooring Wood, Tile/Brick
Fireplaces Number 1
Fireplaces Type Brick
Equipment Dishwasher
Fireplace Y
Appliance Dishwasher
Heat Source Natural Gas
Laundry Basement
Exterior
Exterior Feature Patio(s)
Garage Spaces 4.0
Water Access N
Roof Type Shingle
Accessibility None
Porch Patio(s)
Attached Garage 1
Total Parking Spaces 4
Garage Y
Building
Lot Description Corner, Level, Open, Front Yard, Rear Yard, SideYard(s)
Story 1
Sewer Public Sewer
Water Public
Architectural Style Ranch/Rambler
Level or Stories 1
Additional Building Above Grade
New Construction N
Schools
Elementary Schools Fallsington
Middle Schools William Penn
High Schools Pennsbury
School District Pennsbury
Others
Senior Community No
Tax ID 20-039-026
Ownership Fee Simple
Acceptable Financing Conventional
Listing Terms Conventional
Financing Conventional
Read Less Info
Want to know what your home might be worth? Contact us for a FREE valuation!

Our team is ready to help you sell your home for the highest possible price ASAP

Bought with John H. Goodwin • Century 21 Advantage Gold-Yardley
GET MORE INFORMATION




