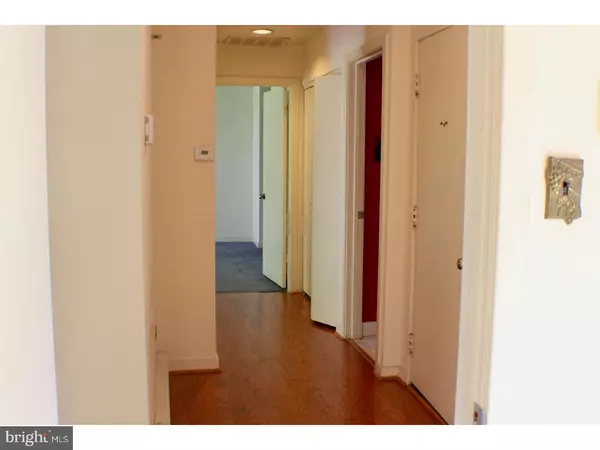For more information regarding the value of a property, please contact us for a free consultation.
Key Details
Sold Price $200,000
Property Type Townhouse
Sub Type Interior Row/Townhouse
Listing Status Sold
Purchase Type For Sale
Square Footage 1,194 sqft
Price per Sqft $167
Subdivision Hersheys Mill
MLS Listing ID 1003199747
Sold Date 07/20/17
Style Ranch/Rambler
Bedrooms 2
Full Baths 2
HOA Fees $481/qua
HOA Y/N Y
Abv Grd Liv Area 1,194
Originating Board TREND
Year Built 1979
Annual Tax Amount $2,592
Tax Year 2017
Lot Size 1,194 Sqft
Acres 0.03
Lot Dimensions FOOTPRINT
Property Description
Start packing! Ashton Village is offering this spacious Londongrove End Unit with 2 Bedrooms, 2 Baths, an the carport is right next to the unit and, of course, a flat & level entrance!This well-maintained home will delight you inside and out. Bring a little love to one of the few units in the Village with a carport so close!! Enjoy breakfast each morning as you take in the flowering gardens just outside your Kitchen window and enjoy your afternoon tea with a neighbor out on the back flagstone patio with those peaceful, sought-after views of nature you've been looking for! Back inside, wood floors grace the hallway with Laundry & the 2nd BR while wall-to-wall carpeting covers the Living Room and Main Bedroom floors. The Main Bedroom offers wonderful storage space with multiple closets and full bath. 2nd/Guest BR/Den exits out to the rear patio as does the fireside formal Living Room. One car almost attached garage plus space for 2 more cars in the driveway! This home has everything you need! And you don't have to cut grass, rake leaves, or shovel snow. You can keep as busy as you wish or just sit back and enjoy the beautiful surroundings and the peace and quiet. The community center has a library, billiard room, meeting rooms used for card games, aerobic classes and art classes. Take a walk around the pond or thru the lovely villages. Wood shop is available for building furniture or just refinishing or updating furniture. Summer brings lots of fun at our pool which is heated. Garden area is available for planting flowers or vegetables plus you can mingle with residents. 24 hour security makes a safe and comfortable place to live. Why wouldn't you want to live here?? Seller will consider any reasonable offer.
Location
State PA
County Chester
Area East Goshen Twp (10353)
Zoning R2
Rooms
Other Rooms Living Room, Primary Bedroom, Kitchen, Bedroom 1, Laundry, Attic
Interior
Interior Features Primary Bath(s), Kitchen - Eat-In
Hot Water Electric
Heating Electric, Other, Baseboard
Cooling Central A/C
Flooring Fully Carpeted, Tile/Brick
Fireplaces Number 1
Equipment Oven - Self Cleaning, Dishwasher, Refrigerator, Disposal
Fireplace Y
Appliance Oven - Self Cleaning, Dishwasher, Refrigerator, Disposal
Heat Source Electric, Other
Laundry Main Floor
Exterior
Exterior Feature Patio(s)
Garage Spaces 3.0
Amenities Available Swimming Pool
View Y/N Y
Water Access N
View Golf Course
Roof Type Shingle
Accessibility None
Porch Patio(s)
Attached Garage 1
Total Parking Spaces 3
Garage Y
Building
Lot Description Level
Story 1
Sewer Community Septic Tank, Private Septic Tank
Water Public
Architectural Style Ranch/Rambler
Level or Stories 1
Additional Building Above Grade
New Construction N
Schools
High Schools West Chester East
School District West Chester Area
Others
HOA Fee Include Pool(s),Common Area Maintenance,Lawn Maintenance,Snow Removal,Trash,Sewer,Insurance
Senior Community No
Tax ID 53-02P-0189
Ownership Fee Simple
Acceptable Financing Conventional
Listing Terms Conventional
Financing Conventional
Pets Allowed Case by Case Basis
Read Less Info
Want to know what your home might be worth? Contact us for a FREE valuation!

Our team is ready to help you sell your home for the highest possible price ASAP

Bought with James DeAngelis • Keller Williams Real Estate -Exton
GET MORE INFORMATION




