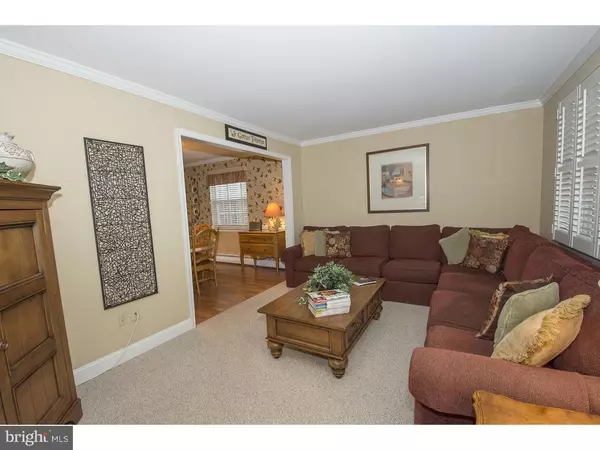For more information regarding the value of a property, please contact us for a free consultation.
Key Details
Sold Price $390,000
Property Type Single Family Home
Sub Type Detached
Listing Status Sold
Purchase Type For Sale
Square Footage 2,170 sqft
Price per Sqft $179
Subdivision Crestwyck
MLS Listing ID 1003470811
Sold Date 01/29/16
Style Colonial,Traditional
Bedrooms 3
Full Baths 2
Half Baths 1
HOA Y/N N
Abv Grd Liv Area 2,170
Originating Board TREND
Year Built 1975
Annual Tax Amount $4,400
Tax Year 2015
Lot Size 0.288 Acres
Acres 0.29
Lot Dimensions 81
Property Description
This is the home you've been waiting for! Located on a coveted, quiet street in desirable Crestwyck, enter off the inviting front porch into this expanded colonial home. The lovely Family room with crown molding is just off the updated state of the art eat in kitchen featuring wood flooring, bar seating, corian counters, stainless steel appliances- complete with a convection microwave and warming drawer. Across the entry is a cozy sitting area or office with a brick fireplace (gas) anchored by custom built in bookcases. Off the kitchen eating area and through french doors enter into a fabulous dining room and formal living room addition perfect for entertaining or switch it up and make it your family room. Upstairs find a master bedroom suite with two closets and stall shower, and two additional nice size bedrooms and a neutral hall bath. The HUGE finished lower level has a second family/play room, plus a game room that walks out to the level back yard, and an office or what could be a 4th bedroom. So much space to rearrange the rooms to your needs and lifestyle. Outside you can grill out on the expansive low maintenance deck or relax in the hot tub. Crown molding throughout, first floor laundry, newer windows and siding, plantation shutters, newer interior and exterior doors, new hot water heater (2013), new furnace (2013), and garage. Walk to the elementary school and convenient to shopping and major roadways. This meticulously maintained home won't last!
Location
State PA
County Montgomery
Area Upper Merion Twp (10658)
Zoning R2A
Rooms
Other Rooms Living Room, Dining Room, Primary Bedroom, Bedroom 2, Kitchen, Family Room, Bedroom 1, Attic
Basement Full, Outside Entrance, Fully Finished
Interior
Interior Features Primary Bath(s), Butlers Pantry, Kitchen - Eat-In
Hot Water Natural Gas
Heating Gas, Baseboard
Cooling Central A/C
Flooring Wood, Fully Carpeted
Fireplaces Number 1
Fireplaces Type Brick
Equipment Oven - Self Cleaning, Dishwasher, Disposal, Built-In Microwave
Fireplace Y
Window Features Replacement
Appliance Oven - Self Cleaning, Dishwasher, Disposal, Built-In Microwave
Heat Source Natural Gas
Laundry Main Floor
Exterior
Exterior Feature Deck(s), Porch(es)
Parking Features Garage Door Opener
Garage Spaces 2.0
Utilities Available Cable TV
Water Access N
Roof Type Pitched,Shingle
Accessibility None
Porch Deck(s), Porch(es)
Attached Garage 1
Total Parking Spaces 2
Garage Y
Building
Lot Description Level, Rear Yard
Story 2
Sewer Public Sewer
Water Public
Architectural Style Colonial, Traditional
Level or Stories 2
Additional Building Above Grade
New Construction N
Schools
Elementary Schools Caley
Middle Schools Upper Merion
High Schools Upper Merion
School District Upper Merion Area
Others
Senior Community No
Tax ID 58-00-04669-619
Ownership Fee Simple
Read Less Info
Want to know what your home might be worth? Contact us for a FREE valuation!

Our team is ready to help you sell your home for the highest possible price ASAP

Bought with Donna M. Glenning • Weichert Realtors
GET MORE INFORMATION




