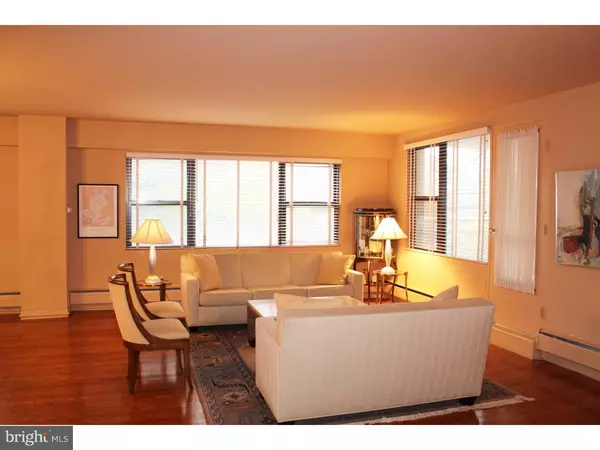For more information regarding the value of a property, please contact us for a free consultation.
Key Details
Sold Price $102,500
Property Type Condo
Sub Type Unit/Flat/Apartment
Listing Status Sold
Purchase Type For Sale
Square Footage 1,403 sqft
Price per Sqft $73
Subdivision Elkins Park House
MLS Listing ID 1003470131
Sold Date 02/17/16
Style Ranch/Rambler,Traditional
Bedrooms 3
Full Baths 2
HOA Fees $987/mo
HOA Y/N N
Abv Grd Liv Area 1,403
Originating Board TREND
Year Built 1957
Annual Tax Amount $3,682
Tax Year 2016
Lot Size 1,800 Sqft
Acres 0.03
Lot Dimensions .03
Property Description
The perfect apartment. Large gracious rooms and a layout that has no wasted space. Third bedroom has been opened up and designed as a den or family room, creating a wonderful entertaining flow. When you tour this apartment, I think you will agree that the square footage as listed in the courthouse records is considerably less than the actual square footage. Magnificent hardwood floors. Tasteful neutral decor throughout. Updated neutral bathrooms. Bright white kitchen with windowed breakfast area that will comfortably seat four. The kitchen has washer and dryer and is designed for maximum storage and convenience. Side/side refrigerator with water/ice maker with control display on door. Gas range. Huge pantry. Broom closet. Banquet size dining room. This is a corner unit providing abundant windows and light. Excellent closet space. Beautiful built-ins in the den and a full wall of built-ins in the second bedroom. Taxes low for this size unit. Owner pays electric; all other utilities included in condo fee. New high-tech digital security with controlled elevator and floor access. Basement storage locker. Front desk 24/7. Onsite management. Enjoy pool, tennis, fitness and social areas and two large well-decorated lobbies. Walking distance to Elkins Park Train Station, Wall Park, High School Park, and Creekside Cooperative. Pet-free building.
Location
State PA
County Montgomery
Area Cheltenham Twp (10631)
Zoning M3
Rooms
Other Rooms Living Room, Dining Room, Primary Bedroom, Bedroom 2, Kitchen, Family Room, Bedroom 1, Other
Interior
Interior Features Kitchen - Eat-In
Hot Water Natural Gas
Heating Gas
Cooling Wall Unit
Fireplace N
Heat Source Natural Gas
Laundry Main Floor
Exterior
Parking Features Inside Access, Garage Door Opener
Amenities Available Swimming Pool
Water Access N
Accessibility None
Garage N
Building
Sewer Public Sewer
Water Public
Architectural Style Ranch/Rambler, Traditional
Additional Building Above Grade
New Construction N
Schools
High Schools Cheltenham
School District Cheltenham
Others
Pets Allowed N
HOA Fee Include Pool(s)
Tax ID 31-00-30006-509
Ownership Condominium
Read Less Info
Want to know what your home might be worth? Contact us for a FREE valuation!

Our team is ready to help you sell your home for the highest possible price ASAP

Bought with Melissa Avivi • Weichert Realtors
GET MORE INFORMATION




