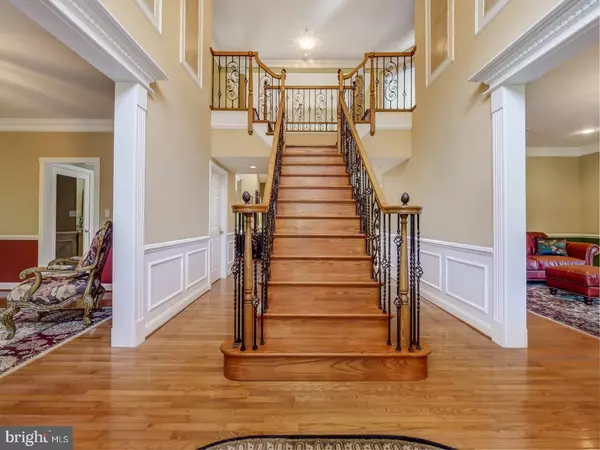For more information regarding the value of a property, please contact us for a free consultation.
Key Details
Sold Price $875,000
Property Type Single Family Home
Sub Type Detached
Listing Status Sold
Purchase Type For Sale
Square Footage 4,875 sqft
Price per Sqft $179
Subdivision Jericho Valley
MLS Listing ID 1005883765
Sold Date 05/07/18
Style Colonial
Bedrooms 5
Full Baths 4
Half Baths 1
HOA Fees $20/ann
HOA Y/N Y
Abv Grd Liv Area 4,875
Originating Board TREND
Year Built 1999
Annual Tax Amount $11,968
Tax Year 2018
Lot Size 1.100 Acres
Acres 1.1
Lot Dimensions 0X0
Property Description
This house is for the cook and entertainer! Located in the community of Jericho Valley, amidst the rolling hills of Wrightstown Township, lies this brick front colonial on over an acre of land. It is the expansive Madison model, which is a center hall colonial with a conservatory, and has an amazing finished basement with a bedroom, theater, bar, bathroom with shower, sauna, gym, and outside access to the pool. The Inviting outside space lends itself to entertaining or just relaxing. It includes a large Trex deck with automated awning, heated pool and spa, and expansive lush landscaping ensuring privacy. The first floor of the house includes living room, family room, dining room, office, and conservatory currently used as a playroom. The large kitchen has a Wolf steam convection oven and a regular convection oven. What's steam convection? Bake filo-wrapped ice cream, which will be hot and crisp on the outside and frozen on the inside. The second floor offers a spacious master bedroom suite with sitting area and a huge walk in closet. There are three other bedrooms, and three full updated baths. Interesting additions are tank-less water heater, electronic remote garage door opener, attic fan, and heated floor in ping pong table room in basement.
Location
State PA
County Bucks
Area Wrightstown Twp (10153)
Zoning CR1
Direction Southeast
Rooms
Other Rooms Living Room, Dining Room, Primary Bedroom, Bedroom 2, Bedroom 3, Kitchen, Family Room, Bedroom 1, Laundry, Other, Attic
Basement Full, Outside Entrance, Fully Finished
Interior
Interior Features Primary Bath(s), Kitchen - Island, Attic/House Fan, Sprinkler System, Wet/Dry Bar, Kitchen - Eat-In
Hot Water Propane
Heating Propane, Forced Air
Cooling Central A/C
Flooring Wood, Tile/Brick
Fireplaces Number 1
Fireplaces Type Stone
Equipment Built-In Range, Oven - Wall, Oven - Double, Oven - Self Cleaning, Dishwasher, Disposal
Fireplace Y
Appliance Built-In Range, Oven - Wall, Oven - Double, Oven - Self Cleaning, Dishwasher, Disposal
Heat Source Bottled Gas/Propane
Laundry Main Floor
Exterior
Exterior Feature Deck(s)
Parking Features Inside Access, Garage Door Opener
Garage Spaces 6.0
Pool In Ground
Water Access N
Roof Type Shingle
Accessibility None
Porch Deck(s)
Attached Garage 3
Total Parking Spaces 6
Garage Y
Building
Lot Description Front Yard, Rear Yard, SideYard(s)
Story 2
Foundation Concrete Perimeter
Sewer On Site Septic
Water Well
Architectural Style Colonial
Level or Stories 2
Additional Building Above Grade
New Construction N
Schools
Elementary Schools Wrightstown
Middle Schools Newtown
High Schools Council Rock High School North
School District Council Rock
Others
HOA Fee Include Common Area Maintenance
Senior Community No
Tax ID 53-024-004
Ownership Fee Simple
Acceptable Financing Conventional, VA, FHA 203(b)
Listing Terms Conventional, VA, FHA 203(b)
Financing Conventional,VA,FHA 203(b)
Read Less Info
Want to know what your home might be worth? Contact us for a FREE valuation!

Our team is ready to help you sell your home for the highest possible price ASAP

Bought with Lisa LeRay • BHHS Fox & Roach Washington Cr
GET MORE INFORMATION




